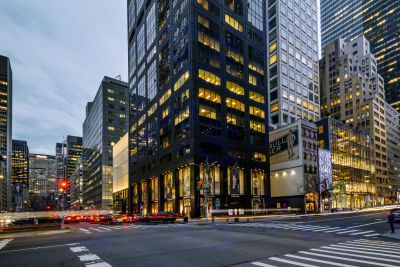
450 Park Avenue
Luxury office connects people and commerce on Park Avenue. An architectural landmark designed by
Emery Roth & Sons, 450 Park Avenue provides luxury office and retail space on Manhattan’s most
prominent corner. Customers covet the boutique atmosphere at 57th and Park Avenue — the gateway
to
every corner of the city and beyond. Featuring exceptional service and amenities, including
curated
wellness and art programs. This trophy asset offers far-reaching views framed by the building’s
sweeping signature curvilinear windows.
Notable Tenants: Jones Day, Junto Capital Management, Banco Bradesco
NUMBER OF FLOORS
33
YEAR BUILT
1972
RENTABLE BUILDING AREA
335,000 sf
BUILDING OWNER
Oxford Properties Group













